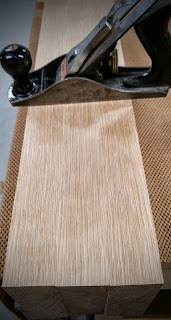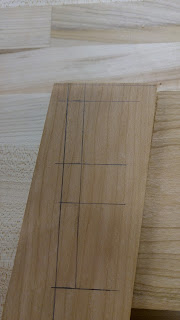Joinery - Drawboring
As with any table, the obvious choice for the apron to leg joint is a mortise and tenon joint. It is a strong joint and has been used for centuries because of its durability and strength. So, when I was planning this table design, I knew I was going to use a mortise and tenon joint, but I also decided to take it one step further and add a drawbore to the joint. I covered what a drawbore joint is, and how to make one in this post so I suggest you hop over and take a look to get more of the details.
In order to make this joint, I had to use my drill press to drill out the bulk of the material; these legs were too tall for my mortising machine, which was a disappointment and I may have to address later on down the road. As you can see in the photo below, once the mortises were rough drilled out, I had to finish the joint by hand with a mallet and chisel.
One thing I should mention is, I had already cut the tenons and used the tenons to layout the mortises. You can see the layout lines in the above photo. Once the mortise and tenon joints were done, I dry fit everything everything to get a feel for what the table would look like.
It was at this point in the process that I also noted that the table looked too boxy and needed some help. What I decided to do was to put a very slight taper on the two inside faces of the legs, meaning, the side where the table rails are. However, I wouldn't cut those tapers until I have the drawbores done. Below you can see the table base completely assembled and you can also see the slight taper I put on the legs; nothing too much, but just enough to give it a little something.
Once this glue dries, I just need to trim the dowels from the drawbore pegs and finish sand.
Outdoor Finish
You can go back to Part 1 of this build and read why I chose white oak for this project, but since this table is going to be outdoors, year around, I wanted to select a highly durable finish. So, I did some research on this and there are a number of finishes that you can use for outdoors, of course there are. But many of them require near constant attention and refinishing annually; I didn't want that. So, I drew upon my boating hobby, as I did in selecting white oak (boats used to be, and are still, made from white oak) and I decided to go with Epifanes clear varnish finish. Epifanes is used in the boating industry to be a sealer for wood on boats, to protect it from the water and sun, which is exactly what I wanted with this table.
The application of Epifanes is kind of a hurry up and wait process. You thin the product out 50/50, apply, then let dry for about 24 hours. Then you thin less and less as you build up the coats. In all, this table has 5 coats of Epifanes on it. This Epifanes finish should last a few years before needing to be recoated. The nice thing about it is, you just need to give the piece a light sanding, then apply a couple more coats and then you should be good for a few more years. So, here is the finished table in its final resting place and ready for years of use.
That is all for now. I have a few other things in the works, and possibly a big announcement in the not too distant future so stay tuned!




























